exhibition
05 February 2016 > 23 October 2016
Pier Luigi Nervi. Architecture for sport
opening hours
Monday closed
Tuesday to Sunday 11 am – 7 pm
EARLY TICKET OFFICE CLOSURES
Saturday and Sunday last entry at 5:30 pm
related events

Monday closed
Tuesday to Sunday 11 am – 7 pm
EARLY TICKET OFFICE CLOSURES
Saturday and Sunday last entry at 5:30 pm
for young people aged between 18 and 25 (not yet turned 25);
for groups of 15 people or more; registered journalists with a valid ID card; La Galleria Nazionale, Museo Ebraico di Roma ticket holders; upon presentation of ID card or badge: Accademia Costume & Moda, Accademia Fotografica, Biblioteche di Roma, Centro Sperimentale di Cinematografia, Enel (for badge holder and accompanying person), FAI – Fondo Ambiente Italiano, Feltrinelli, IN/ARCH – Istituto Nazionale di Architettura, Sapienza Università di Roma, LAZIOcrea, Palazzo delle Esposizioni, Amici di Palazzo Strozzi, Accademia Nazionale di Santa Cecilia, Scuola Internazionale di Comics, Teatro Olimpico, Teatro dell’Opera di Roma, Teatro di Roma, Università degli Studi di Roma Tor Vergata, Youthcard
valid for one year from the date of purchase
minors under 18 years of age; disabled people requiring companion; EU Disability Card holders and accompanying person; MiC employees; European Union tour guides and tour guides, licensed (ref. Circular n.20/2016 DG-Museums); 1 teacher for every 10 students; ICOM members; AMACI members; journalists (who can prove their business activity); myMAXXI membership cardholders; European Union students and university researchers in Art and Architecture, public fine arts academies (AFAM registered) students and Temple University Rome Campus students from Tuesday to Friday (excluding holidays); IED – Istituto Europeo di Design professors, NABA – Nuova Accademia di Belle Arti professors, RUFA – Rome University of Fine Arts professors; upon presentation of ID card or badge – valid for two: Collezione Peggy Guggenheim a Venezia, Castello di Rivoli Museo d’Arte Contemporanea, Sotheby’s Preferred, MEP – Maison Européenne de la Photographie; on your birthday presenting an identity document
MAXXI’s Collection of Art and Architecture represents the founding element of the museum and defines its identity. Since October 2015, it has been on display with different arrangements of works.

Monday closed
Tuesday to Sunday 11 am – 7 pm
EARLY TICKET OFFICE CLOSURES
Saturday and Sunday last entry at 5:30 pm

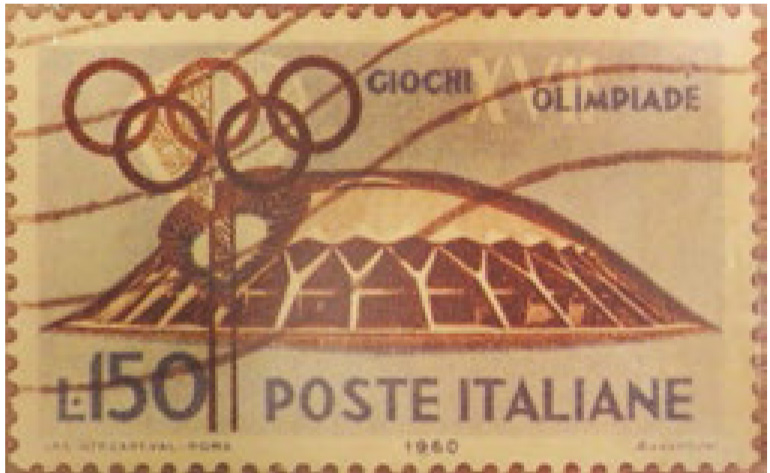
The exhibition is introduced by a series of photographic prints on wood panel supports. This specific type of material constitutes a sub-series of its own within the wider section of the Photographic Materials of the MAXXI archive. These photographs were the ones chosen by Nervi to give an overview of his projects and were mounted on wood panels. The panels hung in Nervi’s studio and were probably used for exhibitions and presentations. Exhibited here are those representing sports architecture. The Nervi archive contains forty such panels relating to different projects.
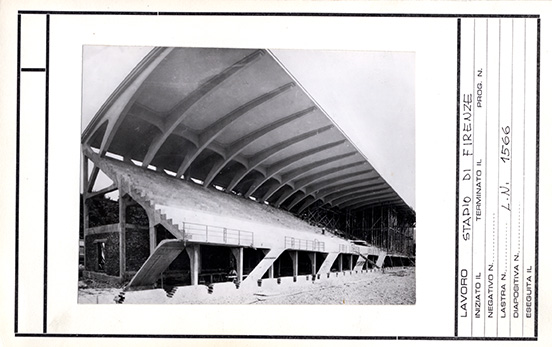
In the Studio Nervi there was a metal cabinet which contained 4,315 neatly ordered photographic cards from 130 projects. The photographs, mostly black and white, were mounted on preprinted white card stock index cards, filled out by hand with limited information on the project and the photograph itself. The images mostly portray construction site operations, leading us through the different stages of construction, as a sort of photographic work site diary. The selected original photographic cards exhibited in the glass case and the copies of the 631 photographic index cards regarding sports architecture contained in the archive demonstrate the importance of this documentation.
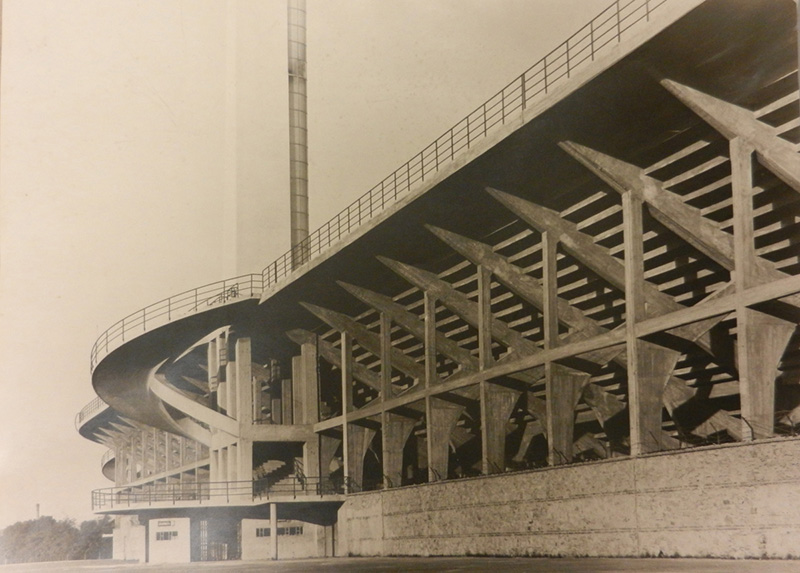
Stadio Comunale Giovanni Berta di Firenze, esterno delle tribune e scala elicolidale / Giovanni Berta Stadium in Florence, exterior of the stands and helical stairs
1929-1949
Since the beginning of his career, Pier Luigi Nervi’s work revolved around certain key factors: an experimental research on the construction potentialities of reinforced concrete; a close connection between Technique and Aesthetics, i.e. between construction straightforwardness and beauty; a talent for inventing new shapes and knowing how to build them. In his project for Florence’s Giovanni Berta Stadium (1929/32), Nervi proposed revolutionary solutions for the time: beside the structural and formal novelty of original architectural elements — the aerodynamic curve of the grandstand’s concrete roof, the sinuous external helical stairs and the impelling verticality of the Marathon Tower – Nervi here also boldly left the stands’ structure visible from the exterior. The great international success of the Berta Stadium was a crucial turning point in Nervi’s career: it marked the end of his formative period and of his early experimentation and placed him in the spotlight of the international scene and of the debate on the modernity of Italian architecture.
The inventions first used in Florence’s stadium were the starting point of Nervi’s constant technical and architectural research on stadiums (Rome, Turin, Livorno, Rio de Janeiro) and on other types of sports facilities (the springboard at the Ugolino Golf Club in Florence, the swimming pool at the Naval Academy in Livorno), in which technical and structural innovation always had a leading role.
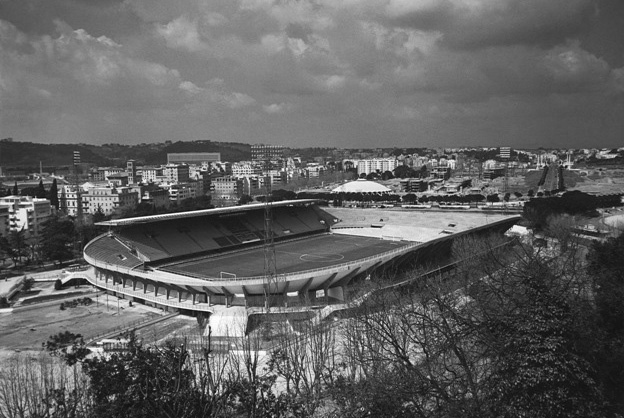
1950 / 1960
In the years after World War II, Pier Luigi Nervi imposed himself as one of the main actors in the fields of architecture and engineering, in Italy and Europe, designing and executing a series of projects which are true monuments to the craftsmanship excellence of the Made in Italy, and which crowned Pier Luigi Nervi as the “master of concrete”.
In Italy, Nervi’s success is connected to the springboard of the Kursaal bathing establishment on Rome’s seaboard and above all to the facilities built for Rome’s 1960 Olympic Games: the Palazzetto dello Sport (with A. Vitellozzi), the Palazzo dello Sport in EUR (with M. Piacentini), the Stadio Flaminio (with A. Nervi) and the viaduct of Corso Francia. These four construction miracles, executed by the Ingg. Nervi & Bartoli company in a few years and at a limited cost, were made possible by an original design and construction method based on two of Nervi’s patented inventions: “structural prefabrication” and “ferro-cement”.
In 1954, Pier Luigi and his older son Antonio founded the Studio Nervi, the architectural firm which would work alongside their construction company and which was joined, in 1960 by other two sons, Mario and Vittorio. Soon, the Studio Nervi was being called across the world to design projects or offer structural consultancy, mostly for stadiums and sports facilities, thanks to the enormous success of the projects built for Rome’s Olympic Games.
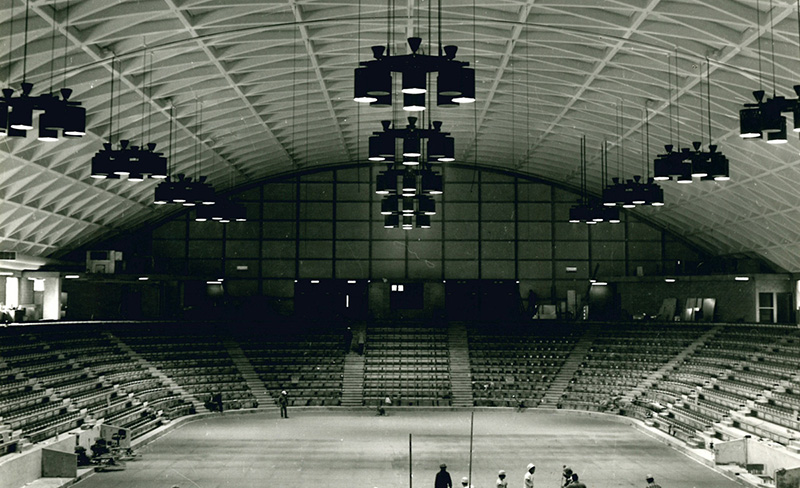
Rupert Thompson Ice Arena Hockey Rink nel Dartmouth College, Hanover (USA) / Rupert Thompson Ice Arena Hockey Rink at Dartmouth College, Hanover (USA)
1961 / 1979
After the great success of his 1950s projects in Italy and abroad, Pier Luigi Nervi was a world celebrity. His projects were published on the most influential architecture magazines, but also on newspapers and popular magazines across the world. Prestigious universities invited him to hold conferences and competed in offering him awards and honorary degrees. The Studio Nervi was called to design and execute sports facilities across the world. In the US, Nervi designed sports facilities for the Dartmouth College of Hanover and the Sport Arena of the Cultural and Convention Center of Norfolk, reinterpretations of his Italian projects. Other stadium projects are the one for Swindon, United Kingdom, and the one built in Novara, which were evolutions of the structures Nervi had experimented with in the previous decades. Nervi also designed multi-purpose facilities, such as the Good Hope Center in Cape Town, the first multiracial sports complex built in South Africa, and the project proposal for the Kuwait Sports Center in Kuwait City, with which an elderly Nervi amazed the world once more with his eagerness to experiment, abandoning the orthodoxy of reinforced concrete and experimenting with a complex metal space frame structure.
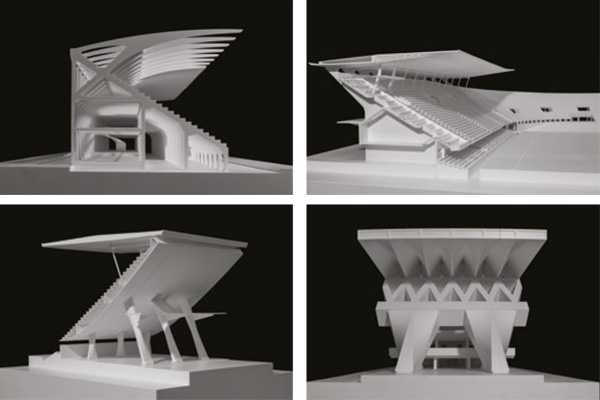
The goal of our research activity was to create the architectural models of four projects by Pier Luigi Nervi: the project for the Giovanni Berta Stadium in Florence (1929/32), the project for the Stadio Flaminio in Rome (1956/59), the project for the grandstand of the Swindon Stadium (never built, 1963/66) and the project for the Kuwait Sport Center’s stadium (never built, 1968/69). Our purpose was to highlight the structural and geometric aspects of these selected works, with reference to specific stages of the design process we considered relevant.
The models on exhibition are the result of a process that comprised different construction methods and techniques, from traditional ones to CNC operations and 3D rapid prototyping.
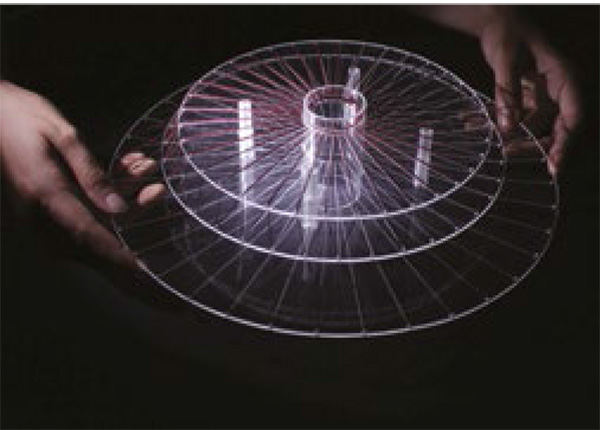
“In touch with Nervi” is a new itinerary that connects the Palazzetto dello Sport to Zaha Hadid’s museum, two architectures which have modified the urban landscape of the Flaminio district. Created to involve the general audience, the elderly, the migrants and the visually impaired through an engaging physical experience that may communicate, in a simple a direct way, the main research themes of this great Italian structural engineer. A walk through the Flaminio district, a visit to the Palazzetto dello Sport and the exploration, at the MAXXI, of material such as a small model of the building, 1:300 scale, made by two students of the ISIA in Rome (Higher Institute for Artistic Industries) Aureliano Capri and Elettra Renzi, who have created a simplified, easily comprehensible version of the building, tactually explorable by all. This project aims at creating a socialising moment and an exchange of perceptions and feelings.
Organised by MAXXI Public Engagement, in collaboration with the Centro Regionale Sant’Alessio e Margherita di Savoia per Ciechi.
MAXXI Architettura Archives Centre
The design and constructional philosophy of Pier Luigi Nervi
in the works realised for the world of sport
This exhibition features a host of drawings, photographs, documents and models from over 60 projects for sports facilities, much of drawn from the Nervi Archive in the MAXXI Architettura collections.
A unique opportunity to examine the development of the design and constructional methods of the engineer from the first works such as the Stadio Berta in Florence to the buildings for the 1960 Rome Olympics and through to the great international projects such as the Kuwait Sports Centre.
Three-dimensional graphic presentations and constructional models realised by La-Mo and LaMoViDA of the University of Bolognas enrich as section devoted to the projects for stadia in Italy and abroad.
Also on show is a special model in Plexiglas of the Palazzetto dello Sport made by two students from the ISIA, the Istituto Superiore per le Industrie Artistiche (Rome), Aureliano Capri and Elettra Renzi, revealing the system for distributing forces conceived by Nervi for the building. This model constitutes a central element in a series of guided visits devoted to Nervi’s work that also include a “tactile” route designed for blind and partially-sighted people. Realised in collaboration the Centro Regionale Sant’Alessio, the route involves a walk around the Palazzetto dello Sport introducing participants to the built structure and an exhibition visit facilitated by the model and tactile tables.
EXHIBITION SECTIONS
PHOTOGRAPHIC PANELS
THE PHOTOGRAPHIC INDEX CARDS
EXPERIMENTATION AND INNOVATION
MASTER OF CONCRETE
FROM ITALY TO THE WORLD
BUILDING THE MODELS
‘IN TOUCH WITH NERVI. PARTICIPATION AND INTEGRATION WITH ARCHITECTURE