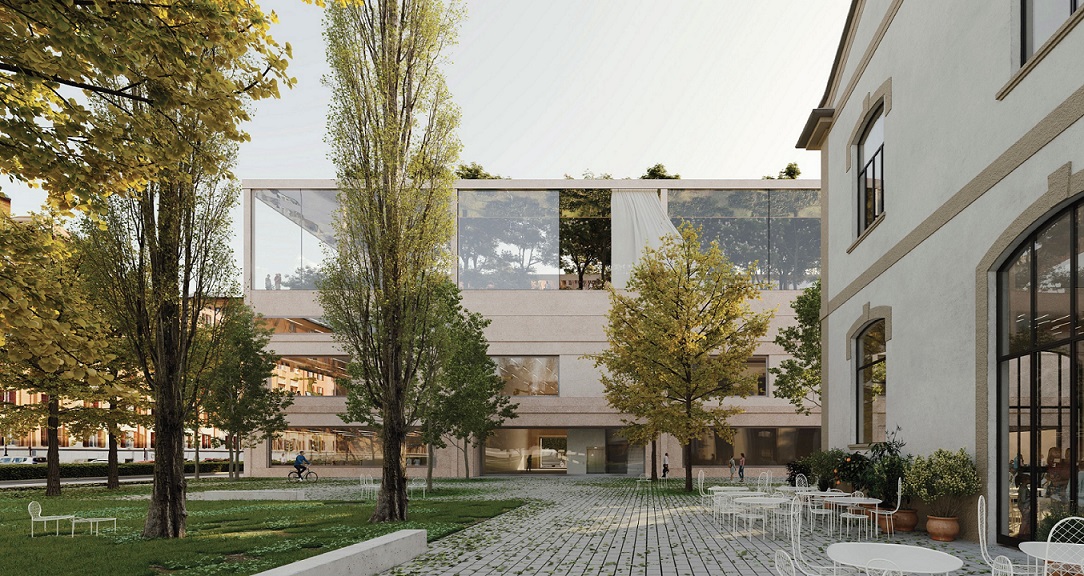
MAXXI IS READY
TO BECOME EVEN
GREATER
Sustainability, inclusion and innovation are the three key words of Grande MAXXI, the ambitious and visionary project with which the Museum paves the way for the future.
MAXXI
HUB + GREEN
A new sustainable and multifunctional building and a new green area
MAXXI HUB will offer accessible storage, exhibition space, classrooms and a contemporary restoration laboratory. Inside this three-storey building glass walls will reveal the backstage activities of the Museum, topped by a spectacular roof garden also accessible from the exterior.
MAXXI GREEN will be a green urban oasis that mitigates local microclimate. This space will host the work of artists, landscape design workshops and educational gardens that inspire a new environmental awareness.
MAXXI
SUSTAINABLE
New technologies to achieve carbon neutrality
MAXXI SUSTAINABLE is reflected in a series of interventions to reduce energy consumption and move toward carbon neutrality, including the rooftop integration of state-of-the-art photovoltaic panels, LED lighting, the substitution of boilers with heat pumps and the recycling and reuse of exhibition material.
MAXXI
ACCESSIBLE AND INTELLIGENT
Welcoming, participatory, accessible and inclusive
MAXXI ACCESSIBLE AND INTELLIGENT
Reflected in a series of projects and tangible and intangible activities planned and designed with different audiences for a museum that speaks to everyone, is increasingly more accessible, inclusive, welcoming and technological. Actions include: eliminating physical, sensory and cognitive barriers, digital upgrades to the museum to amplify the production and use of on-site and on-line content, and new storage spaces accessible to the public for the conservation and promotion of artworks.
GRANDE MAXXI IN NUMBERS
new building
4200 square metres on three levels
21000 cubic metres
roof garden
1300 square metres
underground parking
2000 square metres on two levels
green area
5080 square metres
expected mitigation of perceived temperature
-3 degrees
solar panels on the historical building
2000 square metres
photovoltaic tiles on the historical building
1500 square metres
photovoltaic elements integrated in the GFRC beams of the galleries
2000 linear metres
LED based light sources
4600
SCHEDULE
INTERNATIONAL IDEAS
COMPETITION
For the realisation of MAXXI HUB and MAXXI GREEN an international competition was launched on February 2022 and 103 proposals were submitted by crossdisciplinary design groups.
The Jury selected the best project in terms of integration, sustainability, innovation, accessibility, and technical and economic feasibility.
THE WINNING PROJECT
LAN, SCAPE Architecture, SNA, Bollinger + Grohmann Ingegneria,
Franck Boutté Consultants, Bureau Bas Smets, Folia Consulenze

The team led by the Italo-French studio LAN won the International Ideas Competition for “the relationship with the urban context, the generous and accessible hanging garden with a high architectural value and sustainable tone of the intervention".
View all the projects
Please wait while flipbook is loading. For more related info, FAQs and issues please refer to DearFlip WordPress Flipbook Plugin Help documentation.