- full price ticket € 15 at the box office - € 14 online
- reduced price ticket € 12 at the box office - € 11 online
for young people aged between 18 and 25 (not yet turned 25); for groups of 15 people or more; La Galleria Nazionale, Museo Ebraico di Roma, Villa Medici: Accademia di Francia a Roma ticket holders; upon presentation of ID card or badge: Accademia Costume & Moda, Accademia Fotografica, Automobile Club d’Italia (ACI), Biblioteche di Roma, Casa Internazionale delle Donne, Centro Sperimentale di Cinematografia, CRAL UniRoma3 APS, Enel (for badge holder and accompanying person), FAI – Fondo Ambiente Italiano, IED – Istituto Europeo di Design, IN/ARCH – Istituto Nazionale di Architettura, Interclub Welfare Card, ISFCI – Istituto Superiore di Fotografia, Sapienza Università di Roma, LAZIOcrea, Officine Fotografiche, Ordine dei Medici Chirurghi e degli Odontoiatri, Palazzo delle Esposizioni, Amici di Palazzo Strozzi, Poste Italiane, Rinascente, Accademia Nazionale di Santa Cecilia, Scuola Internazionale di Comics, Teatro Olimpico, Teatro dell’Opera di Roma, Teatro di Roma, UIL – Unione Italiana del Lavoro, Università degli Studi di Roma Tor Vergata, Youthcard
- Legendary Ticket € 18
the only open ticket, valid for 100 years, for one admission to the Museum and all current exhibitions
- last hour ticket € 7,50
valid for access to the Museum during the last opening hour, available online and at the Museum’s digital ticket point only
- Feltrinelli reduced price ticket € 6
upon presentation of the membership Card or Carta EFFE
buy online - free ticket
minors under 18 years of age; disabled people requiring companion; EU Disability Card holders and accompanying person; MiC employees; European Union tour guides and tour guides, licensed (ref. Circular n.20/2016 DG-Museums); 1 teacher for every 10 students; ICOM members; AMACI members; journalists (who can prove their business activity); myMAXXI membership cardholders; European Union students and university researchers in Art and Architecture, public fine arts academies (AFAM registered) students and Temple University Rome Campus students from Tuesday to Friday (excluding holidays); IED – Istituto Europeo di Design professors, NABA – Nuova Accademia di Belle Arti professors, RUFA – Rome University of Fine Arts professors; upon presentation of ID card or badge – valid for two: Collezione Peggy Guggenheim a Venezia, Castello di Rivoli Museo d’Arte Contemporanea, Sotheby’s Preferred, MEP – Maison Européenne de la Photographie; on your birthday presenting an identity document
Casa Balla | until 5 May 2024
- full price ticket € 18
- reduced price ticket € 15
for groups of 12 people in the same tour; myMAXXI membership card-holders; registered journalists with valid ID
- reduced price ticket € 12
under 14 years of age
- free ticket
disabled people + possible accompanying person; minors under 3 years of age (ticket not required)
Collection
MAXXI’s Collection of Art and Architecture represents the founding element of the museum and defines its identity. Since October 2015, it has been on display with different arrangements of works.



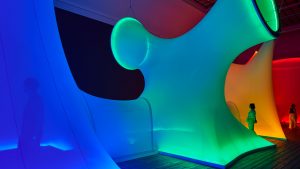
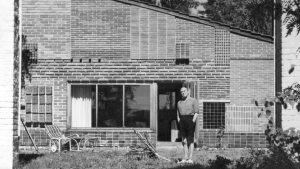
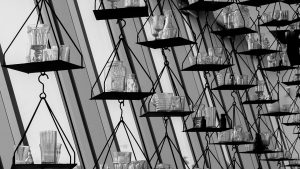

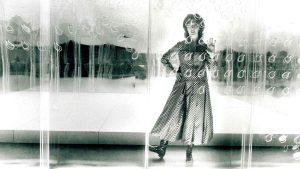

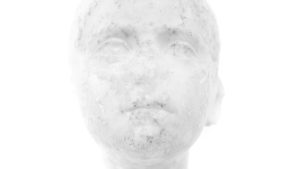






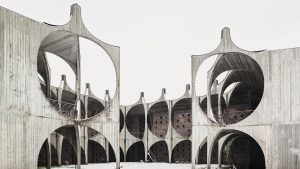


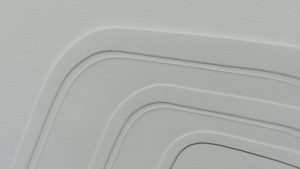


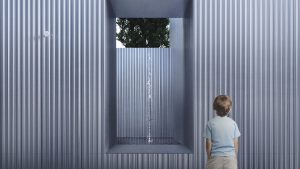
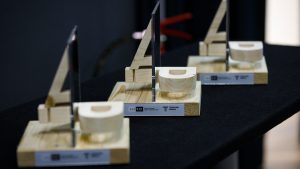

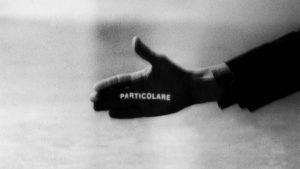
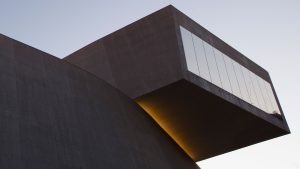
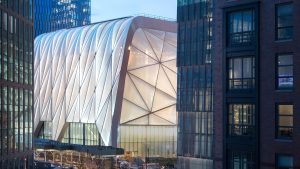

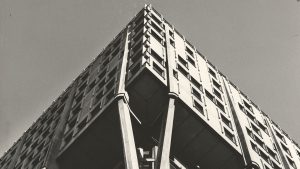

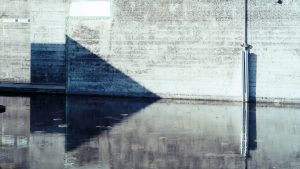
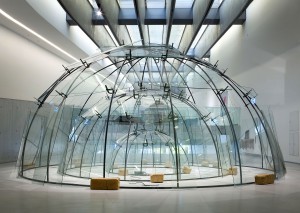
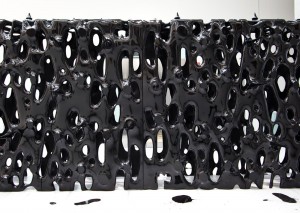
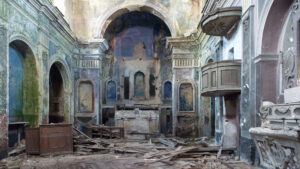



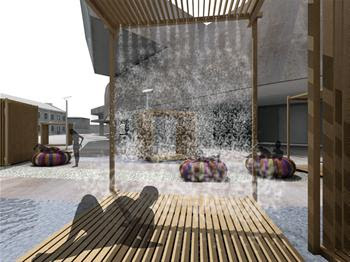
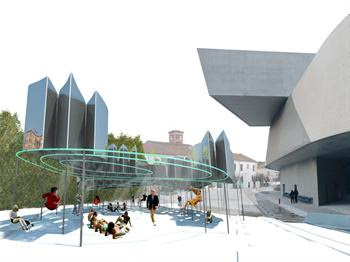
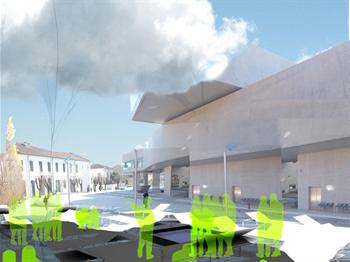
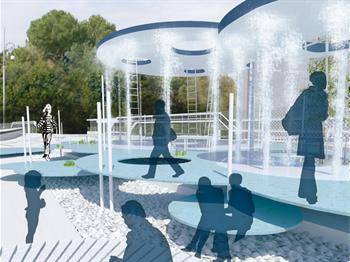
MoMA – The Museum of Modern Art and MoMA PS1 of New York have joined forces with MAXXI to launch YAP MAXXI, the first Italian edition of the established Young Architects Program. Each year YAP, which in New York has reached its 12th edition, invites emerging achitects to design an installation capable of providing a space for the museum’s summer events program and an area with “shade, water and repose” for visitors.
As is the case with MoMA PS1, the selection of the five finalists and the choice of the winning project takes place thanks to the collaboration of a broad panel of experts and a combined MAXXI, MoMA/MoMA PS1 jury. As well as emphasising the public status of the MAXXI garden space, the objective is to promote innovative designers sensitive to the issues of environmental protection.
The exhibition, open simultaneously at MoMA and MAXXI, documents all five MoMA PS1 finalists and the five MAXXI finalists. The museum’s external areas, transformed into a garden of green islands thanks to the project WHATAMI by the stARTT, will instead host MAXXI’s summer evening events devoted to the various facets of contemporary arts.
Exhibition
The Rome and New York Young Architects Program exhibitions present the work of all finalists and are curated respectively by Pippo Ciorra, Senior Curator at the MAXXI Architettura and Barry Bergdoll, The Philip Johnson Chief Curator of Architecture
THE WINNING PROJECT – ROME
stARTT – WHATAMI
Italy
The winning proposal in Rome is an archipelago of green spaces including a great main ‘island’ and several smaller ones scattered across the museum’s outdoor space. Large ‘flowers’ provide visitors with shadow by day and light at night, creating an area for summer relaxation and a grandstand during the museum’s numerous outdoor events. At the end of the summer, all the natural materials will be returned to their places of origin. The high-tech flower objects will be relocated throughout the city, in parks and public school playgrounds.
THE WINNING PROJECT – NEW YORK
Interboro Partners – HOLDING PATTERN
Brooklyn, New York
A bold canopy of ropes and sails defines the space and provides shade without the visual distraction and spatial interference of a support system at ground level. The focus is on visitors’ interactions with one another and with moveable benches, stools, wading pools, and Ping-Pong tables rather than physical or tactile encounters with the structure itself. The adjacent side courtyards are treated differently, the smaller one lined with mirrors, the larger filled with a dense urban wood.
The FINALISTS – ROME
Raffaella De Simone e Valentina Mandalari | SOUTHERN COMFORT
Langarita-Navarro Arquitectos | AMPLIFIER ROCKER SWING
Asif Khan | MAXXI CLOUD
Ghigos Ideas | FATA MORGANA